
这所房子是澳大利亚的沃沃瓦(Wowowa)设计公司的Il Duomo项目,房子的设计捕捉了意大利的精华,并将这种独特的欧洲特色转化为Carlton North平房。
这个房子的客厅和餐厅之间有一个巧妙的天井花园,虽然牺牲了室内空间,但是引进了更多的自然阳光,很好的解决了通风的问题。加强了跟外界的连接,让整个长的空间不再压抑。
在白色底色下,设计师用了很多色彩来点缀。这个家散发着阳光的气息和快乐的能量。水磨石地板给空间带来了质感。没有经过修饰的花园墙面,有一种岁月打造的天然纹理,这是人工无法做到的肌理之美。
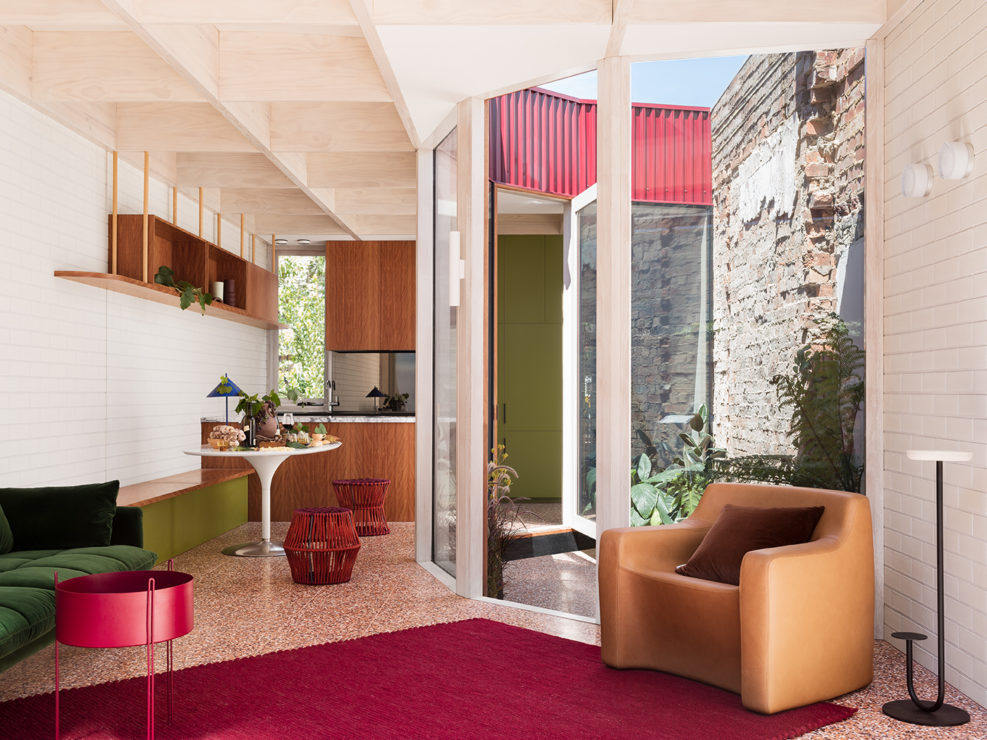




图片来源:the design files
更多相关内容:
用最简单的方法打造美丽家园,更多的好想法请继续关注牛妞漫生活!

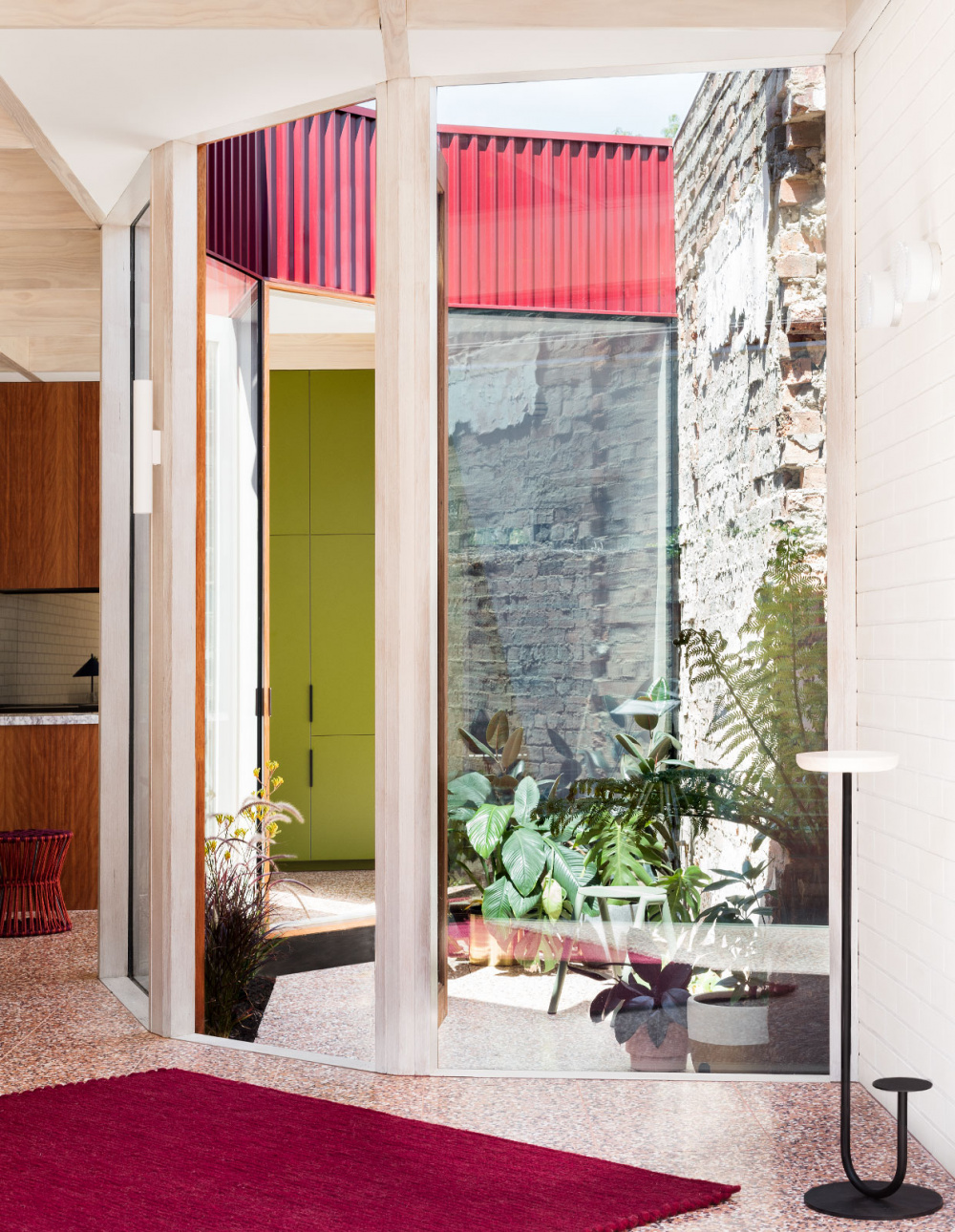


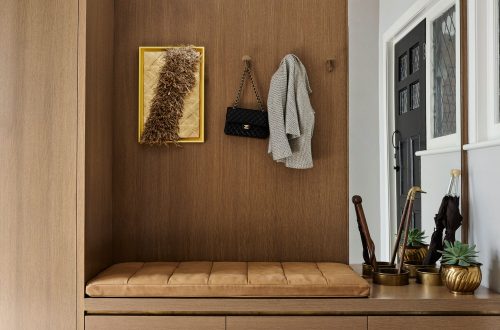
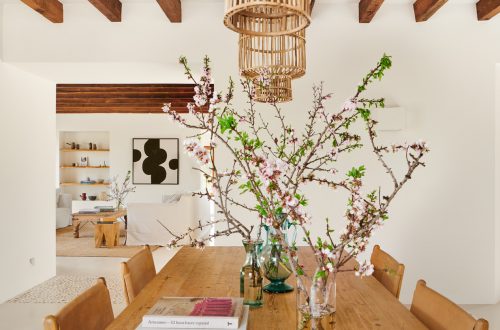
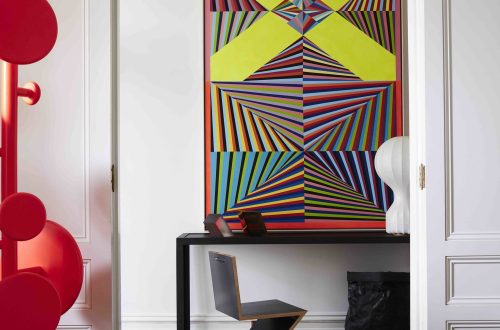
6 Comments
Life Experience Degree
It’s nearly impossible to find educated people about this
topic, but you sound like you know what you’re
talking about! Thanks
more info
A nod’s as good as a wink to a blind horse.
Mireya
It’s an awesome article in favor of all the internet visitors; they will
get benefit from it I am sure.
Selina
Greetings I am so delighted I found your blog, I
really found you by error, while I was browsing on Google for something else, Anyways I am here now and would just like to say kudos for
a marvelous post and a all round interesting blog (I also love the theme/design), I don’t have time to look over
it all at the moment but I have bookmarked it and also included
your RSS feeds, so when I have time I will be back to read a lot more, Please
do keep up the awesome jo.
Florentina
Thank you, I’ve just been searching for info about this topic for a while and yours is the greatest I’ve discovered so far.
But, what in regards to the bottom line? Are you certain in regards
to the source?
Micki
Hi there, I would like to subscribe for this weblog to get hottest updates,
therefore where can i do it please help out.