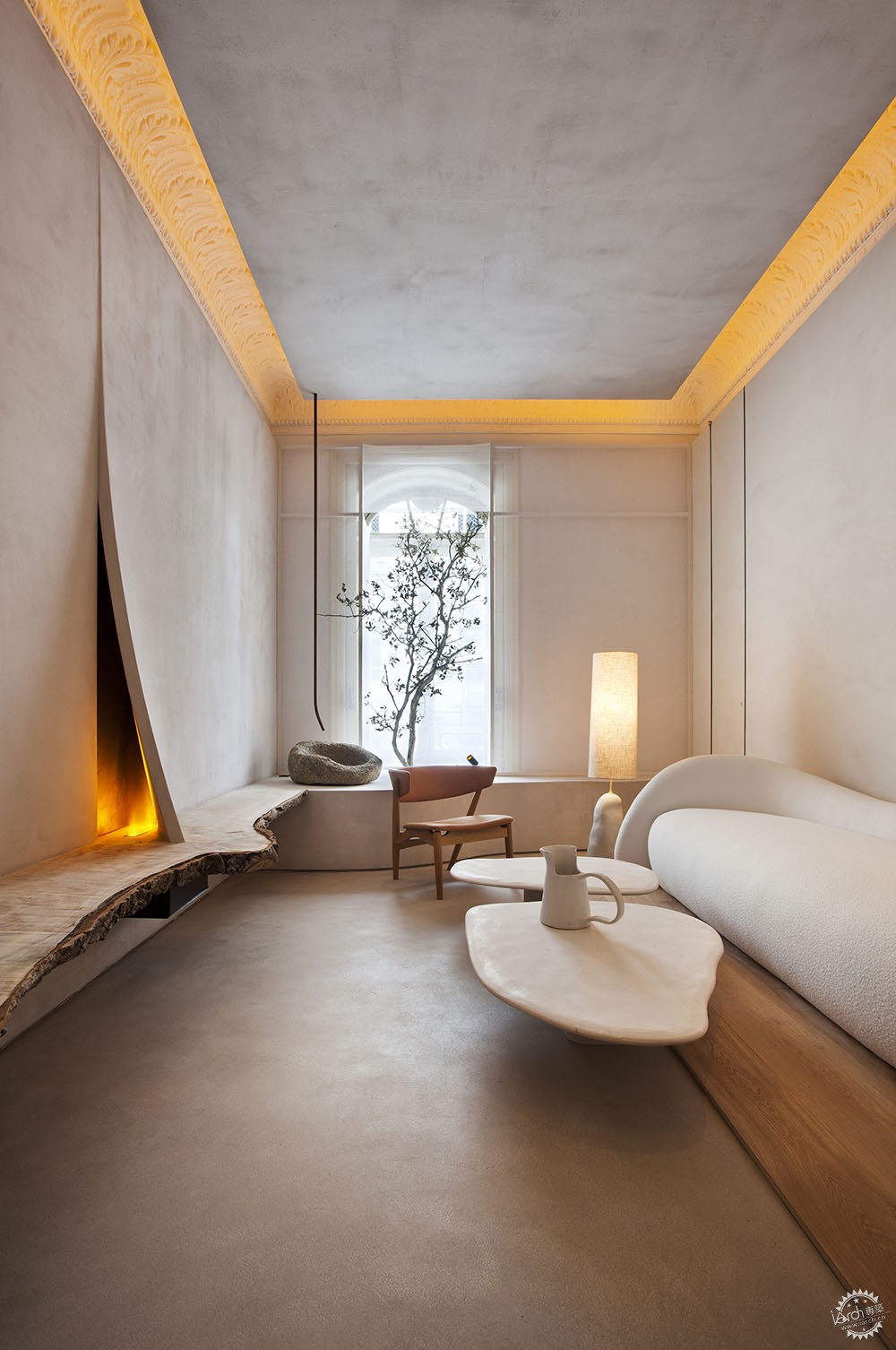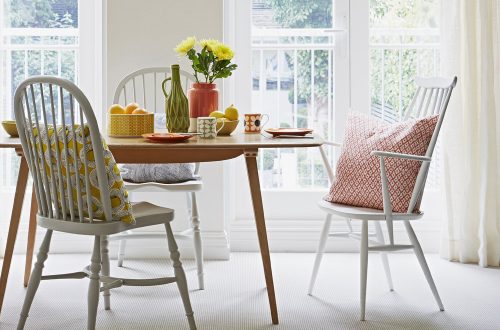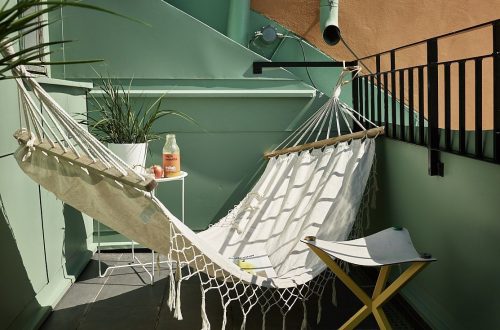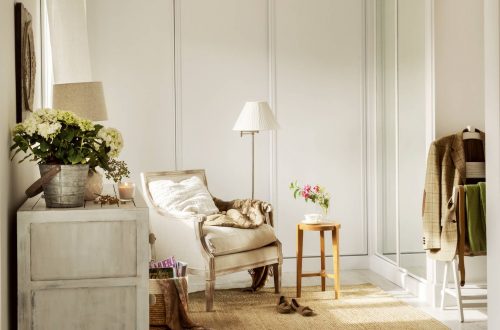
| 本文由专筑网小R编译 来自建筑事务所的描述:该项目呼吁对于社会狂热活动的反应,建筑师们邀请游客来到Decor 2020小屋中进行体验与感受,这里的生活有着精神、内在、主观、哲学的方式,空间暗示了纯粹的材质、艺术,以及审美理念。 Text description provided by the architects. This project is a call to reflect on the frenetic activity of our society through which we invite visitors to Casa Decor 2020 to live a Wabi-Sabi experience. A spiritual, internal and subjective way of life and a philosophical construction that through events in space allude to pure materials, art and a aesthetic ideal.    建筑师的目标是希望构成以自然为基础的美学样式,回馈生活的艺术与感受,时间与空间都停留在21世纪,表达了更加深刻的生活方式,这个项目中,可持续性是最为重要的内容,因此建筑师的目的就是复原传统的工艺艺术。 Our goal is to create an aesthetic paradigm that is natural based to give back the sense and reason of the art of living. Go back to a more contemplative way of living, stop in time and space from this frenetic 21st century. We defend a project where sustainability is one of the most important facts since our goal is to recover craft workshops in our country.  连续的墙体和楼板由混凝土和海洋垃圾制作而成。建筑师的主要概念是构成一个连续的木质楼板地垫,呼吁标准化使用的反向概念,再通过几何雕刻来人们感受这种艺术,空间墙体被打开,裸露的壁炉似乎在邀请人们进入空间。 项目构成于单一的元素,在这个元素中勾勒了几何图形。人们会通过一个沙发旁侧支架的不对称入口进入空间,主要立面通过亚麻面板而过滤光线,使其在前侧就为人们所感知。其余的墙体引人深思,其中一面墙是一个壁炉,仿佛能够让人们从当下剥离出去。在另一面墙上,有一件来自Lorna Smith的艺术品“Gravity”,其中一位思想者便是这次体验的主要人物。 The continuous wall and floor cladding is made of cement with marine litter. The main idea was to install a continuous wooden floor mat, appealing to its inverse concept of its standard use. Sculpting with geometry was important to make people feel this experience. Opening the wall to reveal the fireplace was the way to invite you to come into our space. This project is made up of a single element, in which geometries are sculpted to make experiences happen. When people enter the space though an asymmetrical mouthpiece that collects the shelving on the sofa side, the front elevation filters the light with a linen panel that makes the light be perceived up front and not by a single window. The remaining walls are for contemplation, in one of them a fireplace that evades you from the moment. In the next wall you can find the artwork called Gravity by Lorna Smith where a thinker character is the protagonist of this experience.  不同蓝图上的线条都位于同样的高度,木材、长凳、沙发、架子、玻璃都距离地板大约50厘米,对此而言有一个很重要的前提,那便是线条的精准能够给人们的心灵带来和谐与平静。 All lines from the different blueprints are at the same height. The wooden log, the bench and the sofa are 50cm from the finished floor, as well as the shelf and glaze. For us this is a very important premise, since the accuracy of lines where the ones able to give us a greater sense of harmony and peace of mind. 建筑设计:Lorna de Santos 地点:西班牙 马德里 类型:娱乐设施 面积:22.0 m2 时间:2020年 摄影:Nacho Uribe Salazar 制造商:Tubes Radiatori, A vida inefable, Alhambra fabrics, De Tarima, Epoca Ceramic, Jung Iberica, Lorna Smith, Pepe Peñalver, Sibast Furniture, Valentine Lead Architects: Lorna de Santos 承包商:Consultores de Proyectos 合作方:De Tarima, Jung Iberica, Pepe Peñalver, Alhambra fabrics, Valentine, Tubes Radiatori, Sibast Furniture, A vida inefable, Epoca Ceramic WELLBEING MADRID, SPAIN Architects: Lorna de Santos Area: 22.0 m2 Year: 2020 Photographs: Nacho Uribe Salazar Manufacturers: Tubes Radiatori, A vida inefable, Alhambra fabrics, De Tarima, Epoca Ceramic, Jung Iberica, Lorna Smith, Pepe Peñalver, Sibast Furniture, Valentine Lead Architects: Lorna de Santos Contractor: Consultores de Proyectos Collaborators: De Tarima, Jung Iberica, Pepe Peñalver, Alhambra fabrics, Valentine, Tubes Radiatori, Sibast Furniture, A vida inefable, Epoca Ceramic |
本文来源:专筑网
更多相关内容:
+国际超模刘雯的六之工作室,充满生命力的灵魂设计 W.DA王践设计
+天然装饰,随性别致——从Casa Cook Rhodes 酒店偷创意
+住在白色格栅里的建筑,有种浓郁的文艺气息|深圳艺栈建筑改造
用最简单的方法打造美丽家园,更多的好想法请继续关注牛妞漫生活!






